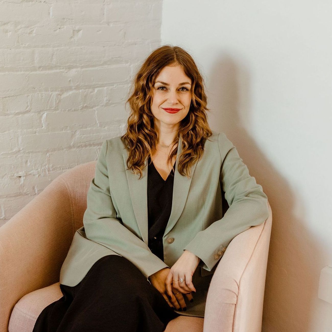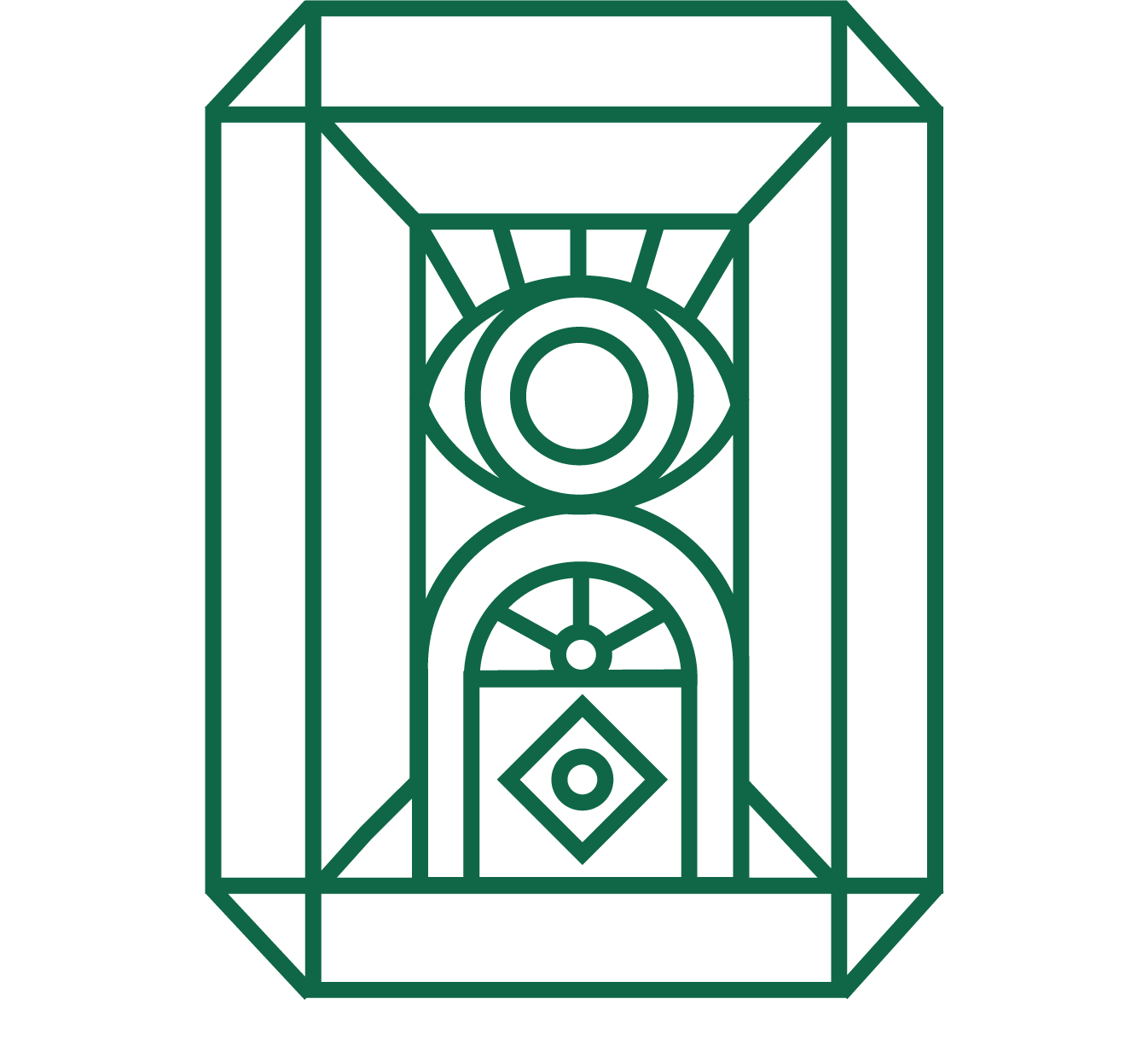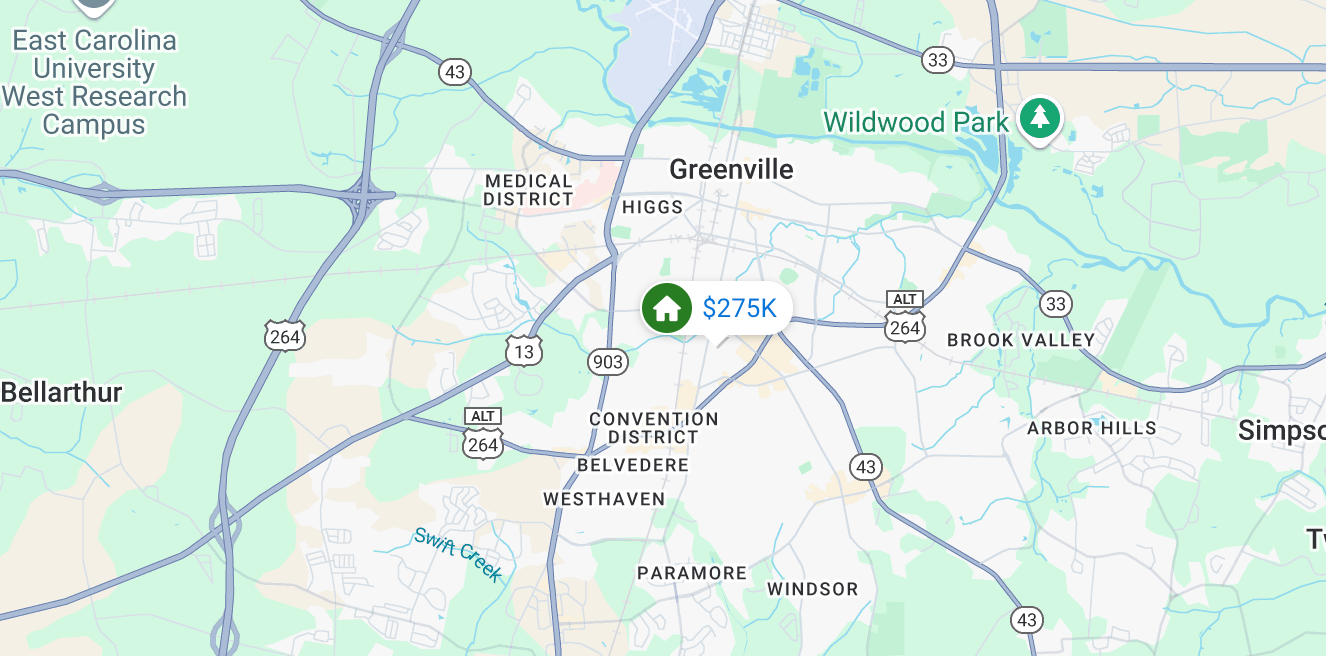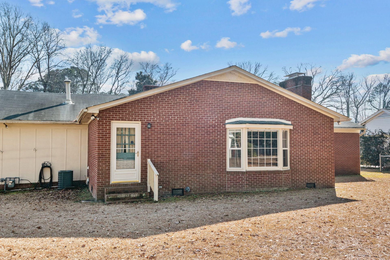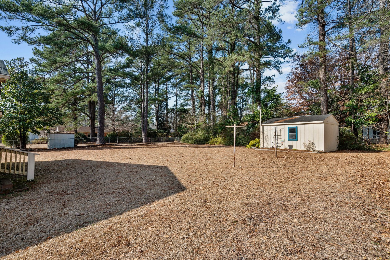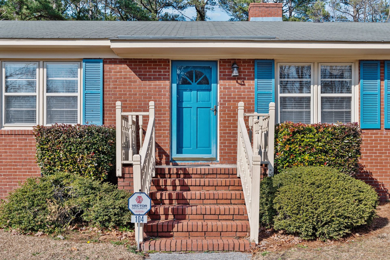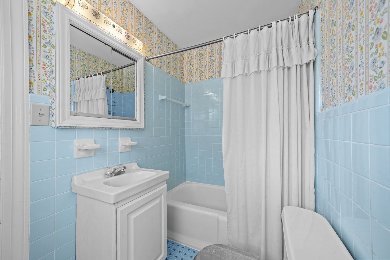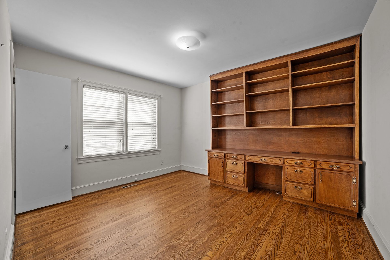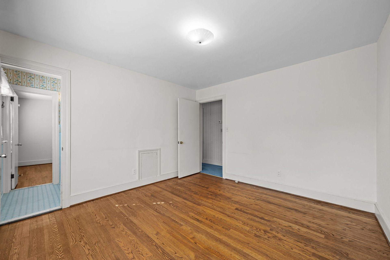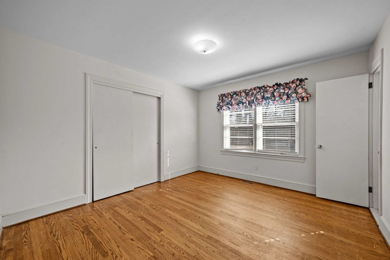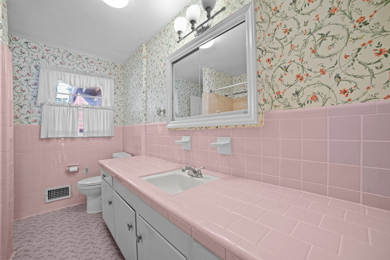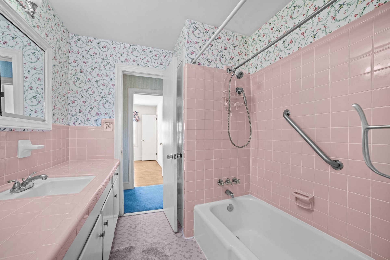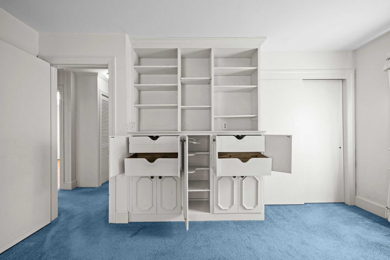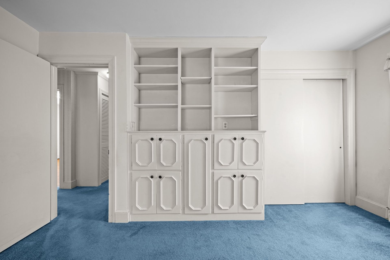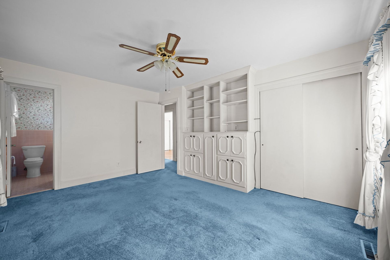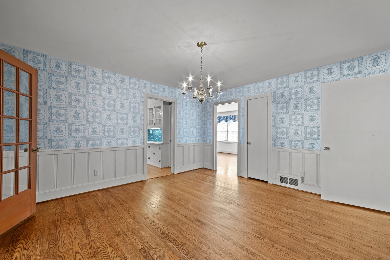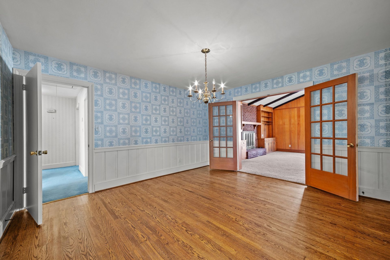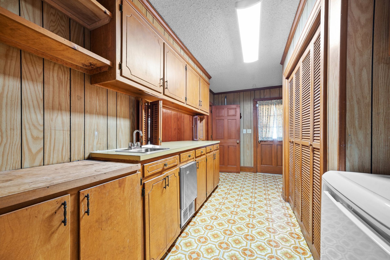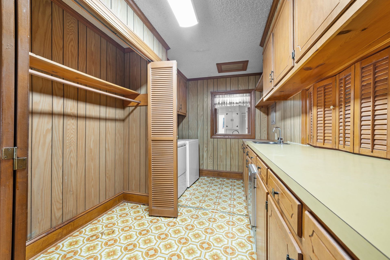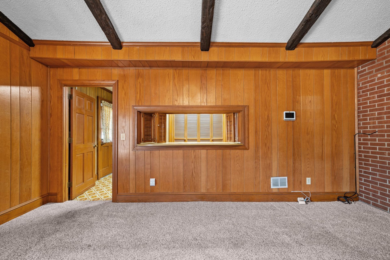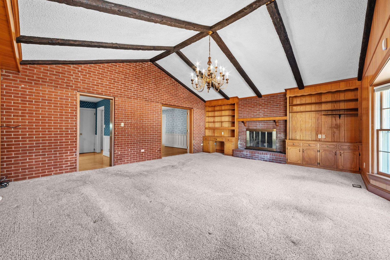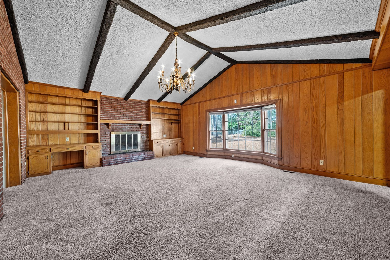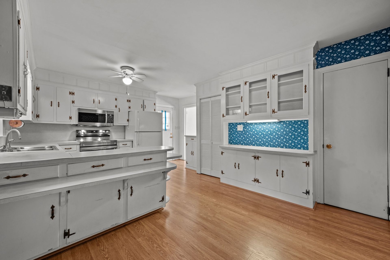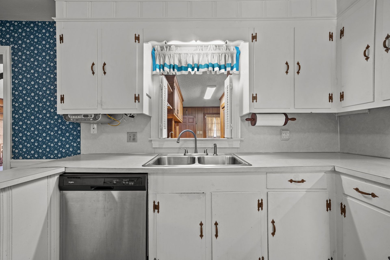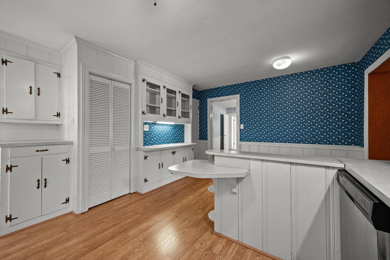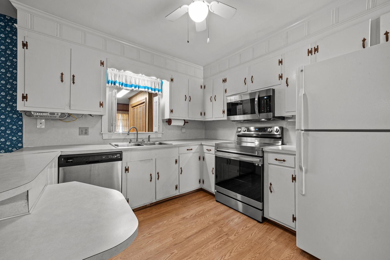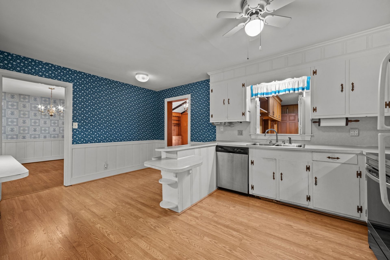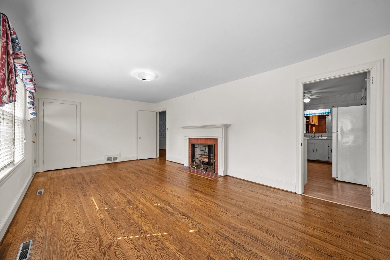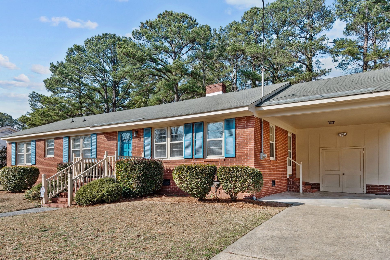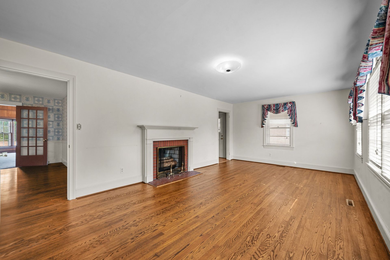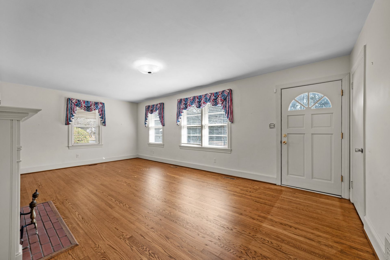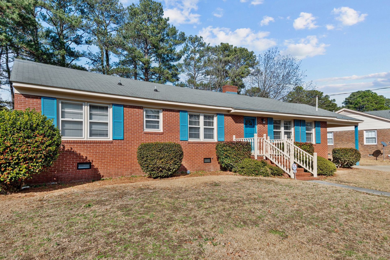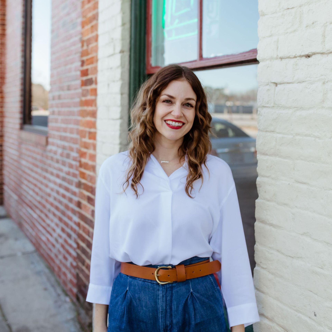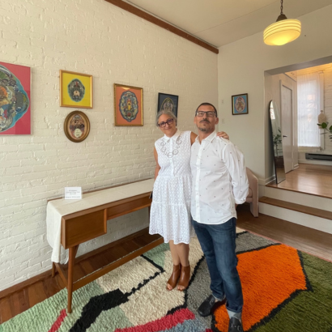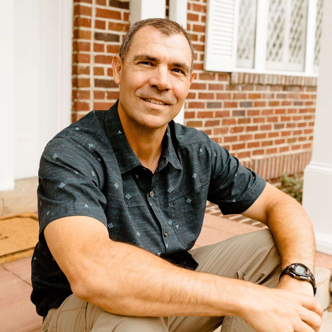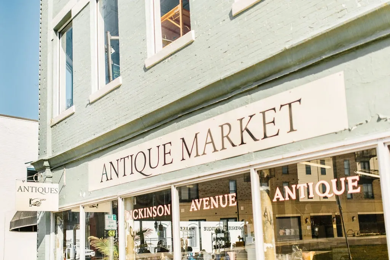FOR SALE
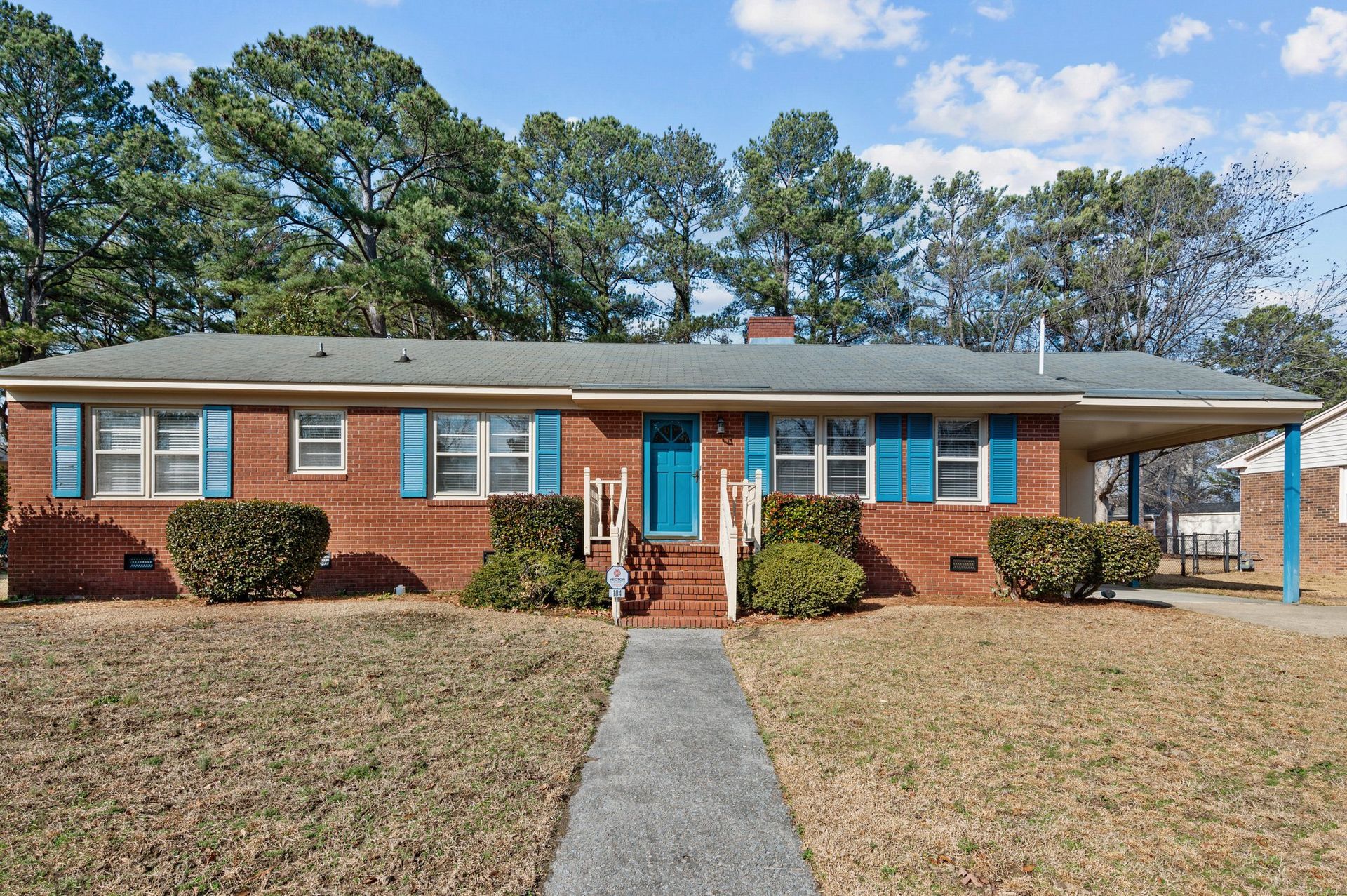
104 Heritage Street, Greenville, NC 27858
104 Heritage Street, Greenville, NC 27858
Offered At:
$275,000
3 Bedrooms
2,180 Square Feet

Attached Carport
0.39 Acre Lot
2 Baths
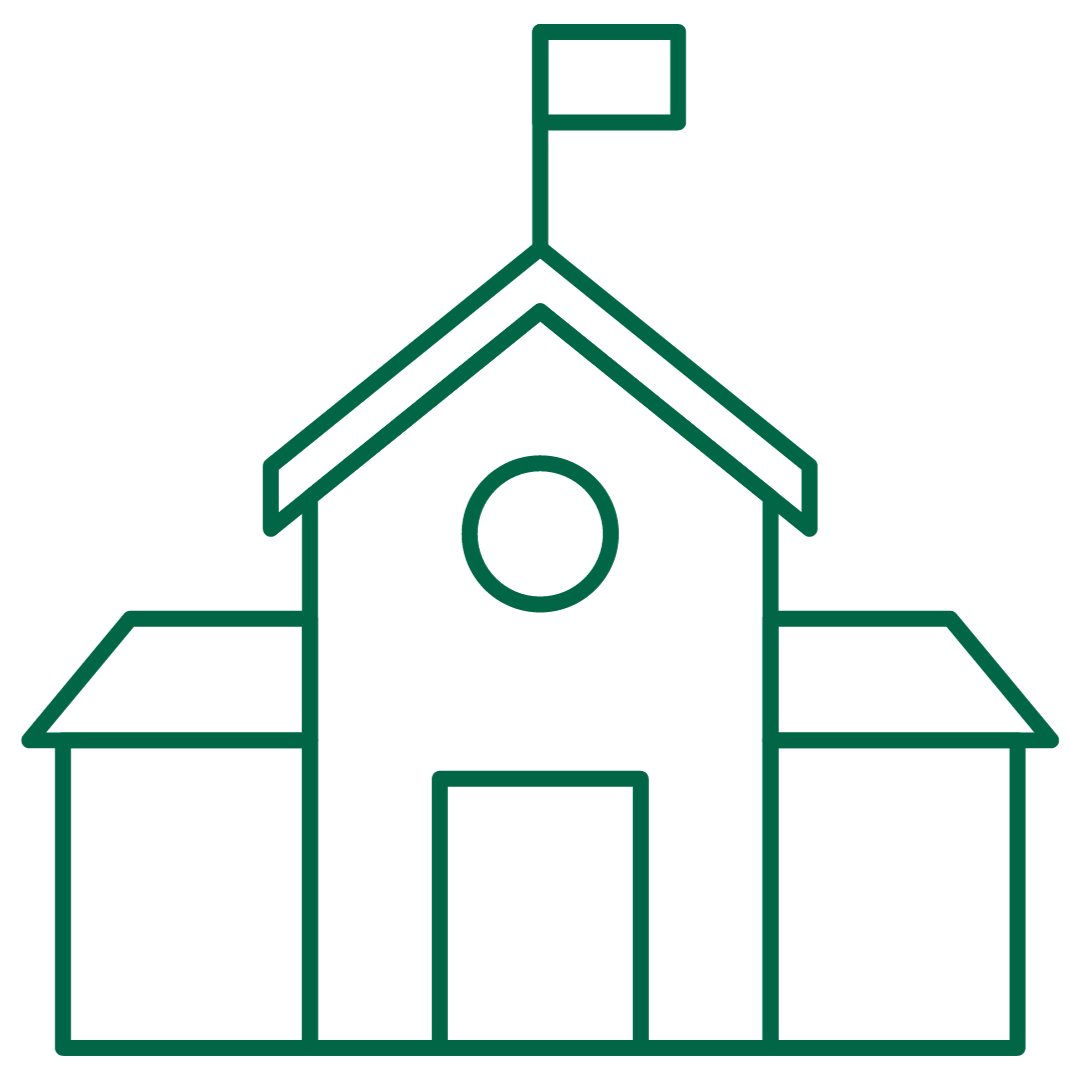
Elmhurst Elementary School, E.B. Aycock Middle School, J.H.Rose High School
About The Property
One owner, one level living with charming & preserved details, extensive built-ins and a spacious floor plan. Located just minutes away from Downtown Greenville, East Carolina University and ECU Health, this home has sprawling space for gathering and entertaining. The kitchen features a breakfast and coffee bar, pantry and a look through to the extended mud room with additional sink and exits to the backyard. A serving bar looks through to the vaulted family room with wood beams, natural gas fireplace and a wall of built-ins which leads to the grand formal dining room separated by elegant french doors.
The formal living room gets abundant light and features a 2nd fireplace that is wood burning. Hardwood floors, 1960's tile baths in pristine condition with flora & fauna wallpaper. Several linen closets, storage closet, storage shed and attic storage along with a carport for convenience. This home is move-in ready while you decide how to make it your own.
104 Heritage Street, Greenville, NC 27858
Offered At:
$275,000


3 Bedrooms
2 Baths
2,180 Square Feet
2-Car Attached Garage
H.B. Sugg, Farmville Middle and Farmville Central High School
0.39 Acre Lot

104 Heritage Street, Greenville, NC 27858
About The Property
3 Bedrooms
2,180 Square Feet

Attached Carport
0.39 Acre Lot
2 Baths

Elmhurst Elementary School, E.B. Aycock Middle School, J.H.Rose High School
Offered At:
$275,000
104 Heritage Street, Greenville, NC 27858
Offered At:
$275,000
104 Heritage Street, Greenville, NC 27858
Offered At:
$275,000
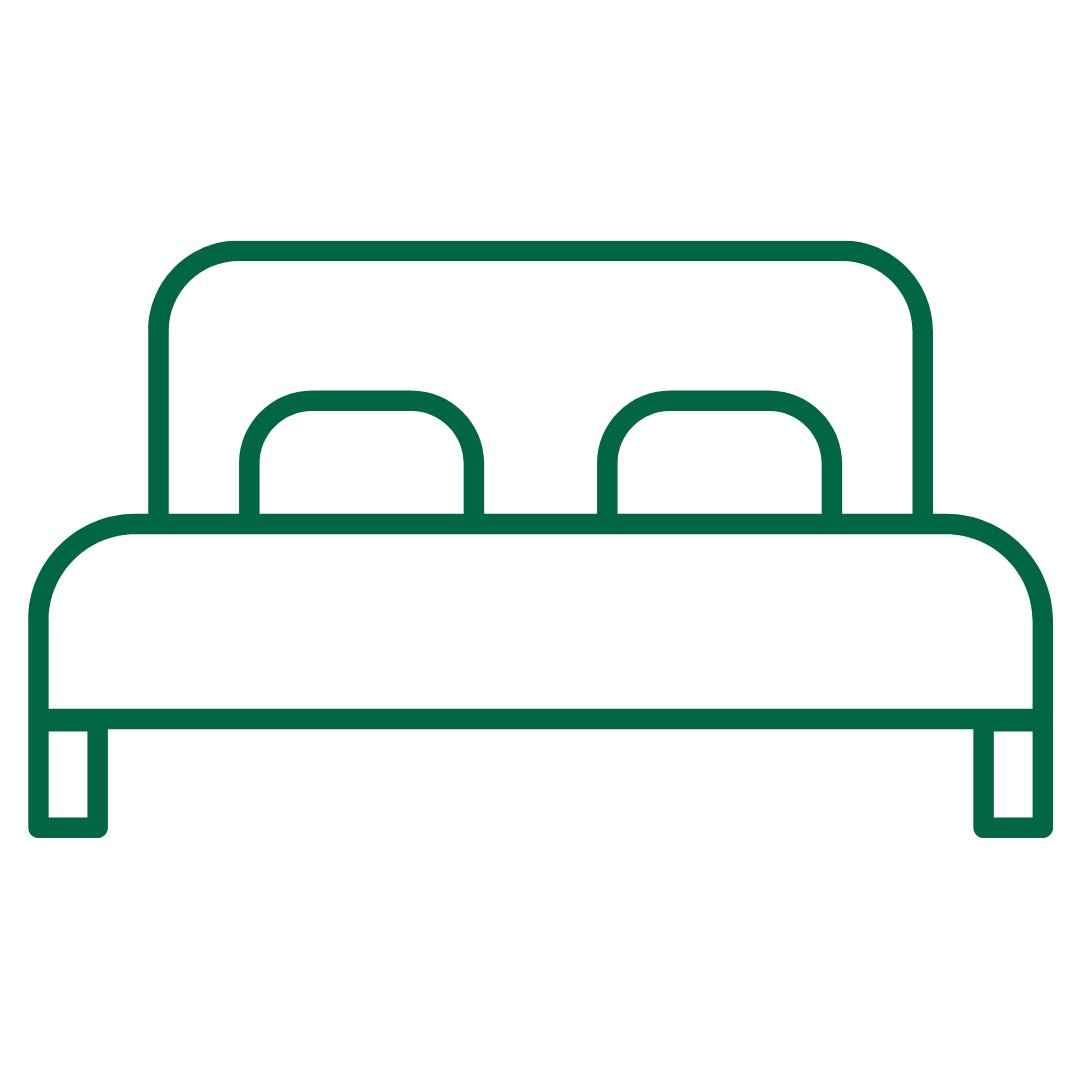
3 Bedrooms
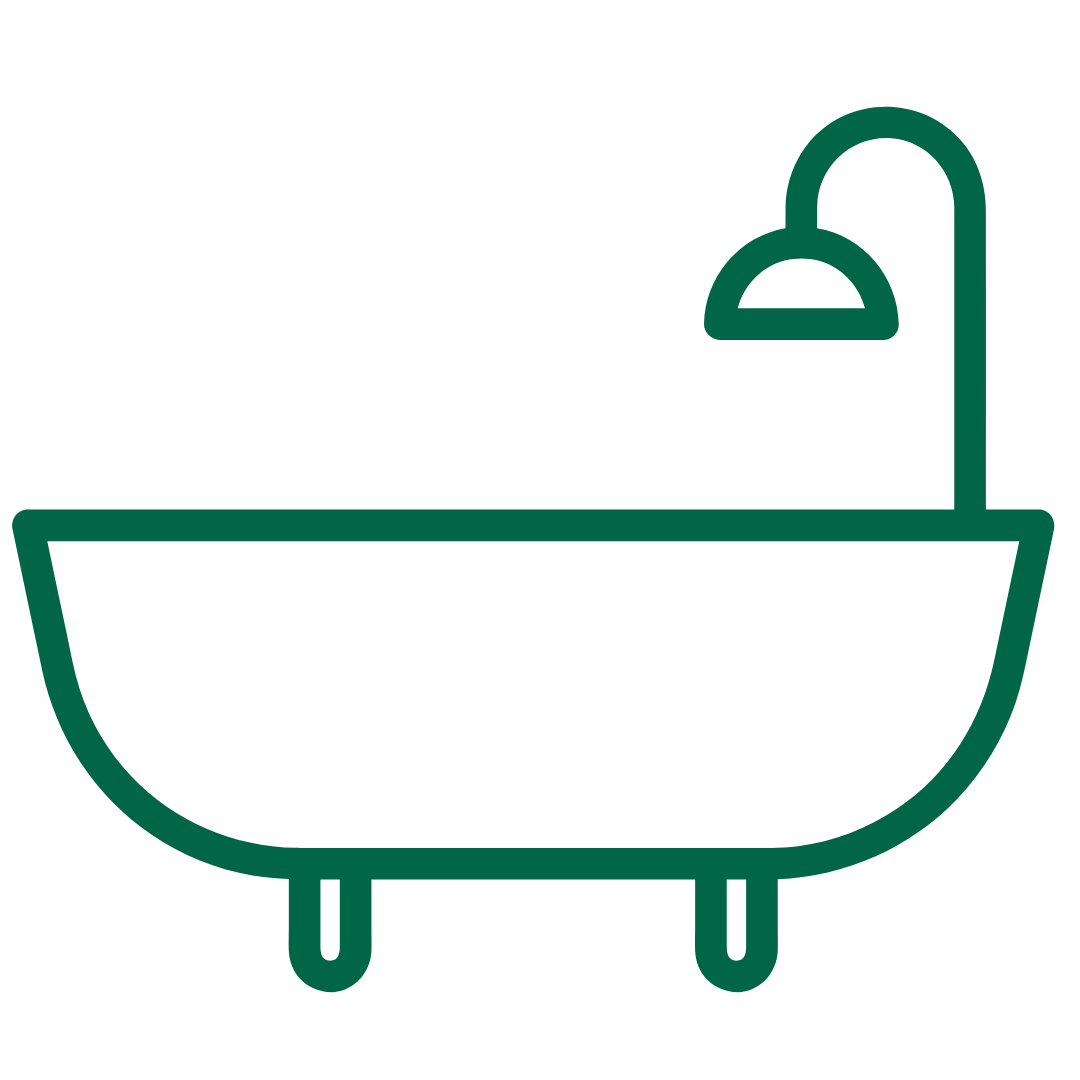


Elmhurst Elementary School, E.B. Aycock Middle School, J.H.Rose High School
One owner, one level living with charming & preserved details, extensive built-ins and a spacious floor plan. Located just minutes away from Downtown Greenville, East Carolina University and ECU Health, this home has sprawling space for gathering and entertaining. The kitchen features a breakfast and coffee bar, pantry and a look through to the extended mud room with additional sink and exits to the backyard. A serving bar looks through to the vaulted family room with wood beams, natural gas fireplace and a wall of built-ins which leads to the grand formal dining room separated by elegant french doors.
The formal living room gets abundant light and features a 2nd fireplace that is wood burning. Hardwood floors, 1960's tile baths in pristine condition with flora & fauna wallpaper. Several linen closets, storage closet, storage shed and attic storage along with a carport for convenience. This home is move-in ready while you decide how to make it your own.
3 Bedrooms
2,180 Square Feet

Attached Carport
0.39 Acre Lot
2 Baths

Elmhurst Elementary School, E.B. Aycock Middle School, J.H.Rose High School


